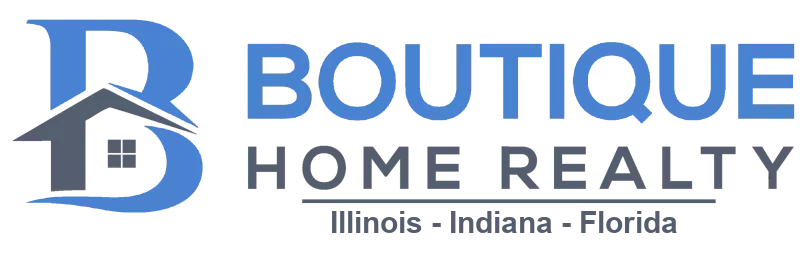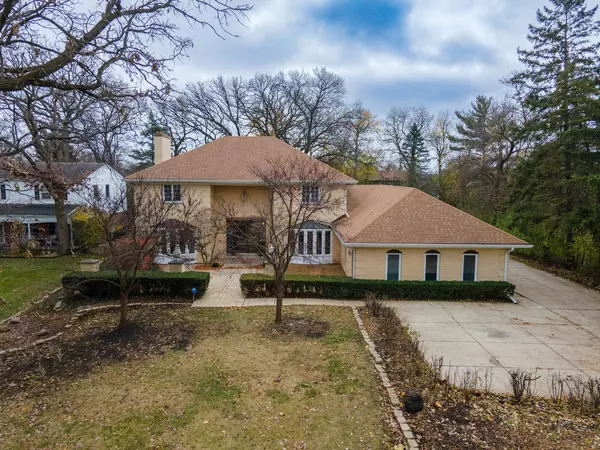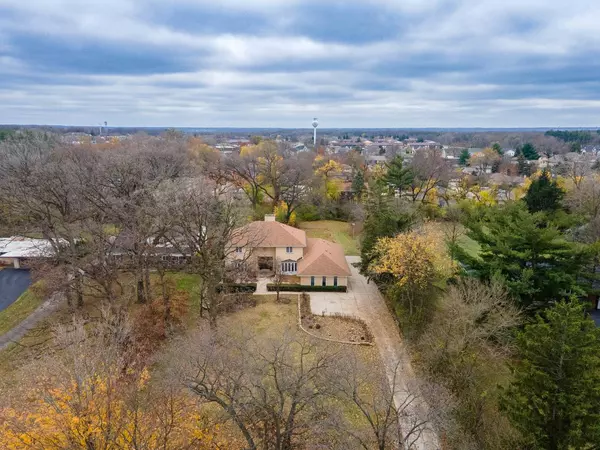
GALLERY
PROPERTY DETAIL
Key Details
Sold Price $723,5532.1%
Property Type Single Family Home
Sub Type Detached Single
Listing Status Sold
Purchase Type For Sale
Square Footage 5, 875 sqft
Price per Sqft $123
MLS Listing ID 12199984
Sold Date 03/07/25
Style Traditional
Bedrooms 4
Full Baths 3
Half Baths 2
Year Built 1985
Annual Tax Amount $14,273
Tax Year 2023
Lot Size 0.820 Acres
Lot Dimensions 100 X 366.2 X 351.45
Property Sub-Type Detached Single
Location
State IL
County Dupage
Community Park, Lake
Rooms
Basement Full
Building
Lot Description Park Adjacent, Pond(s), Water View
Story 2 Stories
Foundation Concrete Perimeter
Sewer Public Sewer, Sewer-Storm, Overhead Sewers
Water Lake Michigan, Well
New Construction false
Interior
Interior Features Cathedral Ceiling(s), Bar-Wet, Hardwood Floors, Wood Laminate Floors, First Floor Laundry, First Floor Full Bath, Built-in Features, Walk-In Closet(s), Bookcases, High Ceilings, Center Hall Plan, Open Floorplan, Special Millwork, Hallways - 42 Inch, Granite Counters, Paneling, Pantry
Heating Natural Gas, Forced Air, Sep Heating Systems - 2+
Cooling Central Air
Fireplaces Number 3
Fireplaces Type Wood Burning, Gas Starter
Fireplace Y
Appliance Range, Microwave, Dishwasher, Refrigerator, Washer, Dryer
Laundry Gas Dryer Hookup, Sink
Exterior
Exterior Feature Patio, Brick Paver Patio
Parking Features Attached
Garage Spaces 3.0
View Y/N true
Roof Type Asphalt
Schools
Elementary Schools Anne M Jeans Elementary School
Middle Schools Burr Ridge Middle School
High Schools Hinsdale South High School
School District 180, 180, 86
Others
HOA Fee Include None
Ownership Fee Simple
Special Listing Condition Home Warranty, Standard
SIMILAR HOMES FOR SALE
Check for similar Single Family Homes at price around $723,553 in Willowbrook,IL

Active Under Contract
$729,900
6923 Fieldstone Drive, Burr Ridge, IL 60527
Listed by Christopher Cucci of Cucci Realty4 Beds 5 Baths 3,600 SqFt
Active Under Contract
$689,999
124 Sunrise Avenue, Willowbrook, IL 60527
Listed by Krzysztof Kuczaj of NowEquity Real Estate4 Beds 2.5 Baths 1,920 SqFt
Active
$374,900
7254 Fair Elms Avenue, Burr Ridge, IL 60527
Listed by Joseph Trifilio of Berkshire Hathaway HomeServices Starck Real Estate2 Beds 1 Bath 1,000 SqFt
CONTACT









