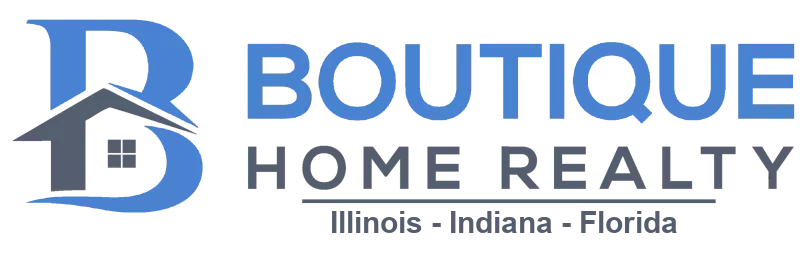
VIDEO
GALLERY
PROPERTY DETAIL
Key Details
Sold Price $545,0000.9%
Property Type Single Family Home
Sub Type Detached Single
Listing Status Sold
Purchase Type For Sale
Square Footage 3, 582 sqft
Price per Sqft $152
Subdivision Georgetown
MLS Listing ID 11710276
Sold Date 04/21/23
Bedrooms 5
Full Baths 3
Year Built 2000
Annual Tax Amount $11,812
Tax Year 2021
Lot Size 0.350 Acres
Lot Dimensions 110X152X90X154
Property Sub-Type Detached Single
Location
State IL
County Will
Community Curbs, Sidewalks, Street Lights, Street Paved
Rooms
Basement Full
Building
Lot Description Landscaped
Story 2 Stories
Foundation Concrete Perimeter
Sewer Public Sewer
Water Community Well
New Construction false
Interior
Interior Features Vaulted/Cathedral Ceilings, Skylight(s), Hardwood Floors, First Floor Bedroom, First Floor Laundry, First Floor Full Bath, Walk-In Closet(s), Some Wood Floors, Separate Dining Room, Some Wall-To-Wall Cp
Heating Natural Gas, Forced Air, Sep Heating Systems - 2+, Zoned
Cooling Central Air, Zoned
Fireplaces Number 1
Fireplaces Type Gas Log, Gas Starter, Masonry
Fireplace Y
Appliance Double Oven, Range, Microwave, Dishwasher, Refrigerator, Washer, Dryer, Disposal, Stainless Steel Appliance(s)
Laundry In Unit
Exterior
Exterior Feature Deck
Parking Features Attached
Garage Spaces 3.0
View Y/N true
Roof Type Asphalt
Schools
Elementary Schools Mary Drew Elementary School
Middle Schools Summit Hill Junior High School
High Schools Lincoln-Way East High School
School District 161, 161, 210
Others
HOA Fee Include None
Ownership Fee Simple
Special Listing Condition None
SIMILAR HOMES FOR SALE
Check for similar Single Family Homes at price around $545,000 in Frankfort,IL

Active Under Contract
$709,000
20277 Brendan Street, Frankfort, IL 60423
Listed by Raymond Morandi of Morandi Properties, Inc4 Beds 2.5 Baths 3,025 SqFt
Active Under Contract
$719,000
22736 Parkview Lane, Frankfort, IL 60423
Listed by Raymond Morandi of Morandi Properties, Inc4 Beds 2.5 Baths 3,025 SqFt
Active
$749,900
23070 Hankins Court, Frankfort, IL 60423
Listed by Harry Ventimiglia of Keller Williams Preferred Rlty4 Beds 2.5 Baths 3,200 SqFt
CONTACT









