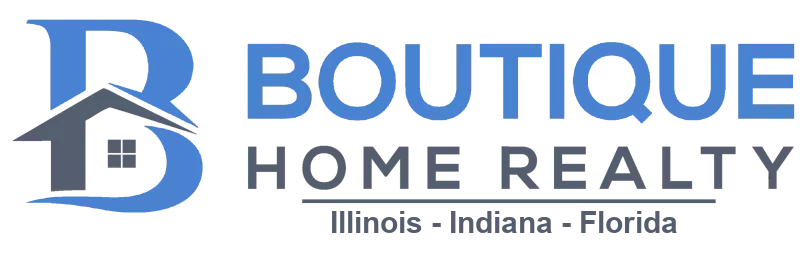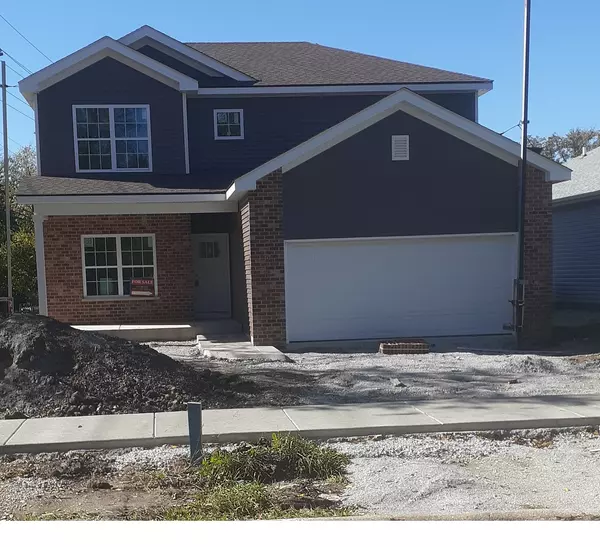
GALLERY
PROPERTY DETAIL
Key Details
Sold Price $270,000
Property Type Single Family Home
Sub Type Detached Single
Listing Status Sold
Purchase Type For Sale
Square Footage 2, 800 sqft
Price per Sqft $96
MLS Listing ID 12071712
Sold Date 06/28/24
Style Ranch
Bedrooms 4
Full Baths 3
Year Built 2002
Annual Tax Amount $4,648
Tax Year 2022
Lot Size 8,712 Sqft
Lot Dimensions 50 X 122
Property Sub-Type Detached Single
Location
State IL
County Cook
Community Curbs, Sidewalks, Street Lights, Street Paved
Rooms
Basement Full
Building
Story 1 Story
Foundation Concrete Perimeter
Sewer Public Sewer
Water Community Well
New Construction false
Interior
Interior Features First Floor Bedroom, First Floor Full Bath
Heating Natural Gas, Forced Air
Cooling Central Air
Fireplace Y
Appliance Range, Refrigerator, Freezer, Washer, Dryer, Water Softener Owned
Laundry In Unit
Exterior
Exterior Feature Deck, Patio
Parking Features Attached
Garage Spaces 2.0
View Y/N true
Roof Type Asphalt
Schools
Elementary Schools Parkview Elementary School
Middle Schools Columbia Central Junior High Sch
High Schools Bloom Trail High School
School District 194, 194, 206
Others
HOA Fee Include None
Ownership Fee Simple
Special Listing Condition Standard
SIMILAR HOMES FOR SALE
Check for similar Single Family Homes at price around $270,000 in Steger,IL

Active
$329,900
200 Crystal Lane, Steger, IL 60475
Listed by William Cunha of William C Cunha3 Beds 2.5 Baths 1,600 SqFt
Pending
$339,900
204 Crystal Lane, Steger, IL 60475
Listed by William Cunha of William C Cunha4 Beds 2 Baths 1,750 SqFt
Active
$179,000
28 W 35th Place, Steger, IL 60475
Listed by Kamil Nowakowski of United Real Estate Elite3 Beds 2 Baths 1,200 SqFt
CONTACT









