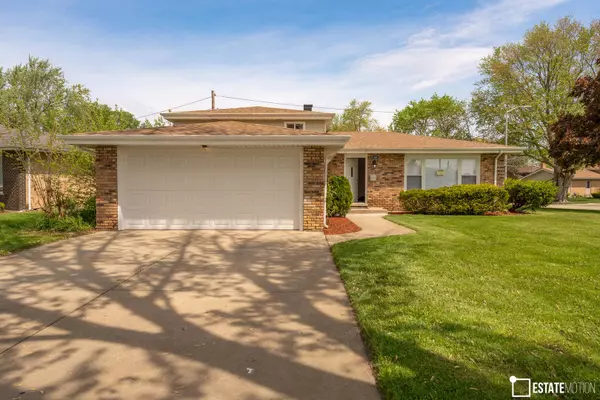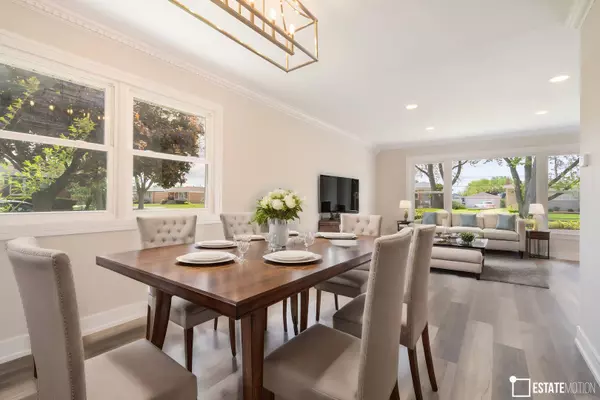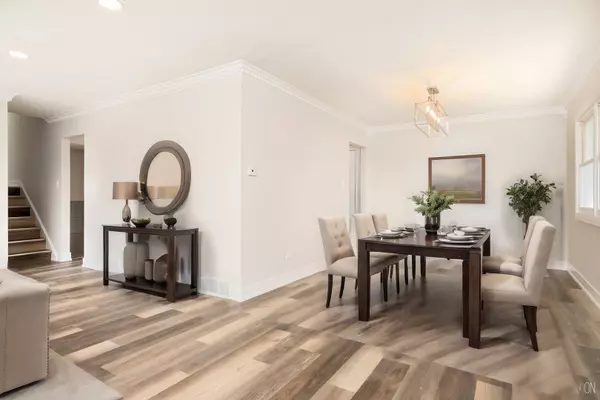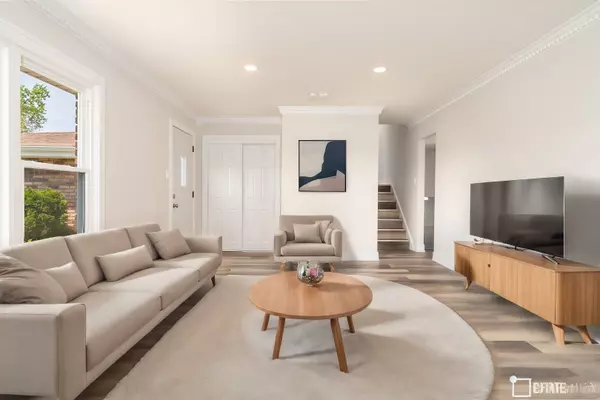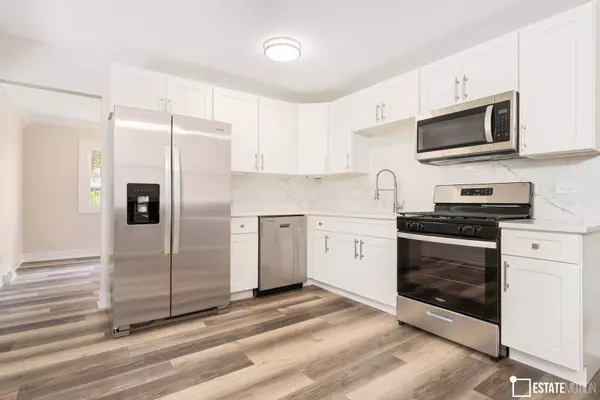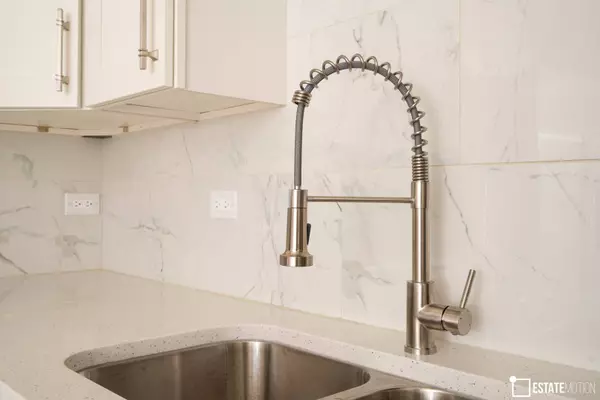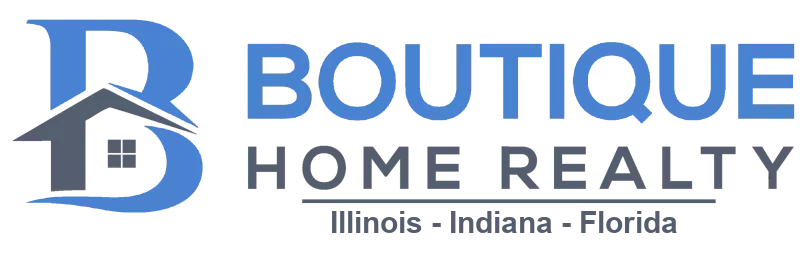
GALLERY
PROPERTY DETAIL
Key Details
Sold Price $330,0002.9%
Property Type Single Family Home
Sub Type Detached Single
Listing Status Sold
Purchase Type For Sale
Square Footage 1, 968 sqft
Price per Sqft $167
MLS Listing ID 12097349
Sold Date 08/15/24
Style Tri-Level
Bedrooms 4
Full Baths 1
Half Baths 1
Year Built 1969
Annual Tax Amount $7,951
Tax Year 2023
Lot Size 8,015 Sqft
Lot Dimensions 7225
Property Sub-Type Detached Single
Location
State IL
County Cook
Community Curbs, Sidewalks, Street Lights, Street Paved
Rooms
Basement Partial
Building
Lot Description Corner Lot
Story Split Level
Sewer Public Sewer
Water Public
New Construction false
Interior
Interior Features Wood Laminate Floors
Heating Natural Gas
Cooling Central Air
Fireplaces Number 1
Fireplaces Type Gas Starter
Fireplace Y
Appliance Range, Microwave, Dishwasher, Refrigerator, Stainless Steel Appliance(s)
Laundry Gas Dryer Hookup, In Unit, Sink
Exterior
Exterior Feature Patio
Parking Features Attached
Garage Spaces 2.0
View Y/N true
Roof Type Asphalt
Schools
School District 126, 126, 218
Others
HOA Fee Include None
Ownership Fee Simple
Special Listing Condition None
CONTACT



