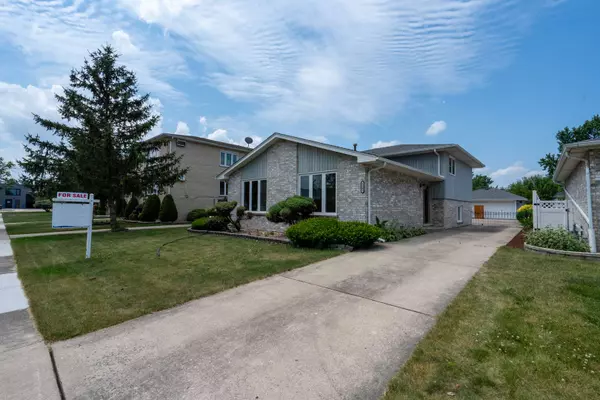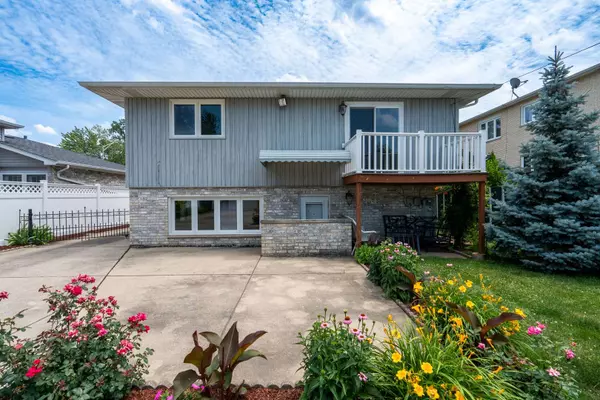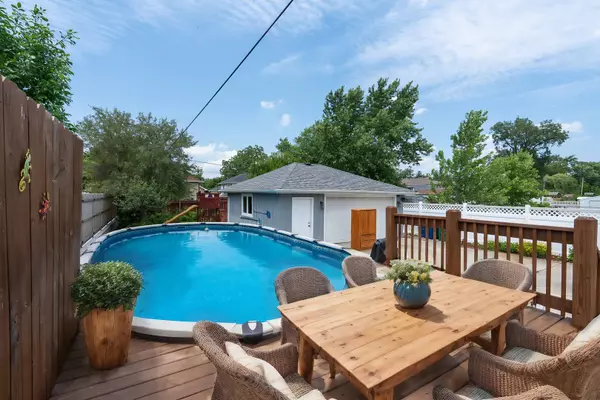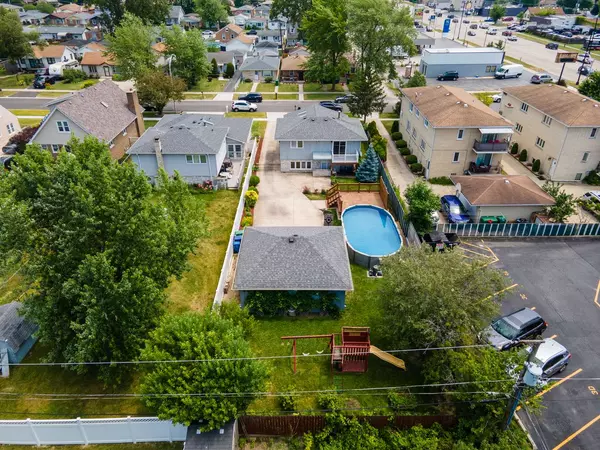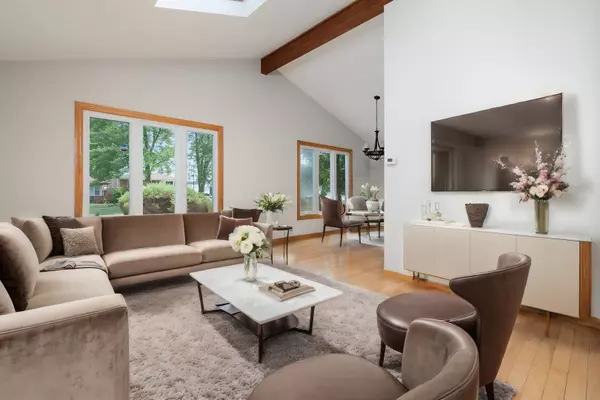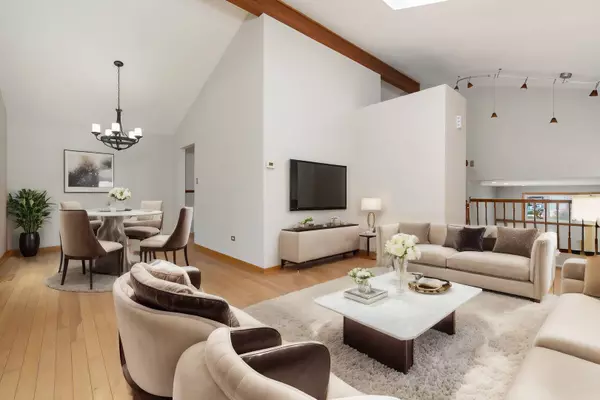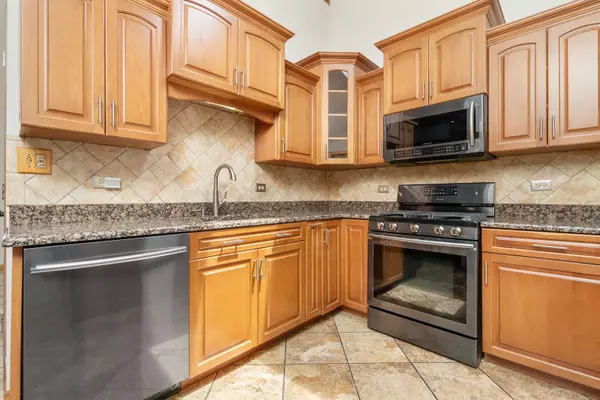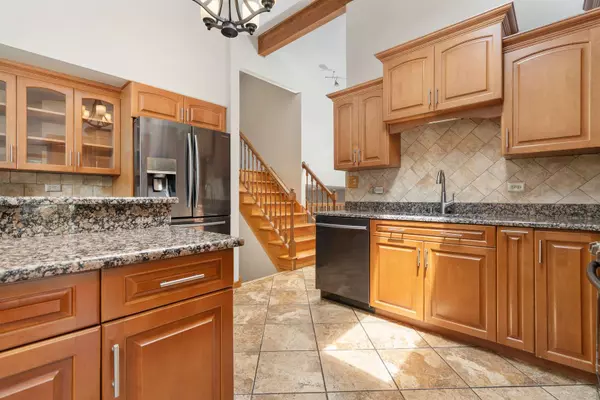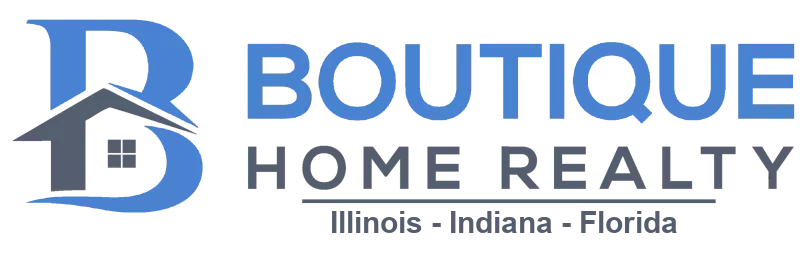
GALLERY
PROPERTY DETAIL
Key Details
Sold Price $377,0005.7%
Property Type Single Family Home
Sub Type Detached Single
Listing Status Sold
Purchase Type For Sale
Square Footage 1, 943 sqft
Price per Sqft $194
MLS Listing ID 12086791
Sold Date 07/19/24
Style Tri-Level
Bedrooms 3
Full Baths 2
Year Built 1990
Annual Tax Amount $7,450
Tax Year 2022
Lot Dimensions 50X 187
Property Sub-Type Detached Single
Location
State IL
County Cook
Community Curbs, Sidewalks, Street Lights, Street Paved
Rooms
Basement Partial
Building
Lot Description Fenced Yard, Landscaped
Story 1.5 Story
Foundation Concrete Perimeter
Sewer Public Sewer
Water Lake Michigan, Public
New Construction false
Interior
Interior Features Skylight(s), Wood Laminate Floors, Walk-In Closet(s), Granite Counters
Heating Natural Gas
Cooling Central Air
Fireplace N
Appliance Range, Microwave, Dishwasher, Washer, Dryer
Laundry Gas Dryer Hookup, In Unit
Exterior
Exterior Feature Balcony, Above Ground Pool
Parking Features Detached
Garage Spaces 2.0
Pool above ground pool
View Y/N true
Roof Type Asphalt
Schools
School District 111, 111, 220
Others
HOA Fee Include None
Ownership Fee Simple
Special Listing Condition Home Warranty
SIMILAR HOMES FOR SALE
Check for similar Single Family Homes at price around $377,000 in Burbank,IL

Active
$369,000
5120 W 79TH Street, Burbank, IL 60459
Listed by Maria Castillo of RE/MAX Mi Casa4 Beds 2 Baths
Active Under Contract
$349,900
5613 W 84th Place, Burbank, IL 60459
Listed by Stephen Kroczek of McColly Real Estate4 Beds 2 Baths 1,617 SqFt
Active
$320,000
7723 Melvina Avenue, Burbank, IL 60459
Listed by Christine Vanco-Ward of Real People Realty5 Beds 2 Baths 1,032 SqFt
CONTACT


