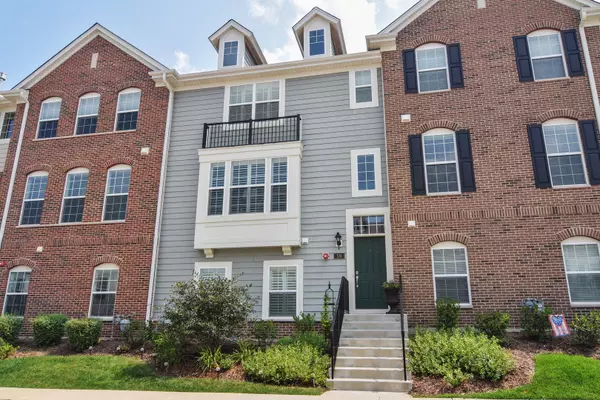Bought with Baird & Warner
For more information regarding the value of a property, please contact us for a free consultation.
Key Details
Sold Price $352,500
Property Type Townhouse
Sub Type Townhouse-2 Story,T3-Townhouse 3+ Stories
Listing Status Sold
Purchase Type For Sale
Square Footage 1,860 sqft
Price per Sqft $189
MLS Listing ID 10051697
Sold Date 11/14/18
Bedrooms 2
Full Baths 2
Half Baths 1
HOA Fees $216/mo
Year Built 2014
Annual Tax Amount $8,518
Tax Year 2017
Lot Dimensions 53 X 24
Property Sub-Type Townhouse-2 Story,T3-Townhouse 3+ Stories
Property Description
This home shows like a model! You will ask- has anyone ever lived here! Many beautiful upgrades in this open floor plan townhome! The kitchen has 42" soft close, white glazed cabinets and drawers, granite, Stainless Steel appliances, recessed lighting and a walk in pantry. The main level has hardwood floors, a powder room, dining room with a balcony and sliding door. Painting throughout the entire house was just completed in a soft grey and plantation blinds installed in every room. Newly upgraded carpet and padding on the second level and unique porcelain tile on the lower level are some of the other upgrades. The master bedroom suite is an oasis with a tray ceiling and huge walk-in closet. You will want to spend extra time in the upgraded walk-in shower with 3 shower heads. a bench seat and beautiful tile plus a double sink vanity. Epoxy flooring and Container Store shelving has been installed in the garage. A laundry room with Samsung washer and dryer is on the second floor.
Location
State IL
County Cook
Rooms
Basement Partial, Walkout
Interior
Interior Features Hardwood Floors, Second Floor Laundry, Laundry Hook-Up in Unit
Heating Natural Gas, Forced Air
Cooling Central Air
Fireplace Y
Appliance Range, Microwave, Dishwasher, Refrigerator, Washer, Dryer, Stainless Steel Appliance(s)
Exterior
Exterior Feature Balcony, Storms/Screens
Parking Features Attached
Garage Spaces 2.5
View Y/N true
Roof Type Asphalt
Building
Sewer Public Sewer
Water Lake Michigan, Public
New Construction false
Schools
Elementary Schools Enders-Salk Elementary School
Middle Schools Keller Junior High School
High Schools Schaumburg High School
School District 54, 54, 211
Others
Pets Allowed Cats OK, Dogs OK
HOA Fee Include Insurance,Exterior Maintenance,Lawn Care,Snow Removal
Ownership Fee Simple
Special Listing Condition None
Read Less Info
Want to know what your home might be worth? Contact us for a FREE valuation!

Our team is ready to help you sell your home for the highest possible price ASAP

© 2025 Listings courtesy of MRED as distributed by MLS GRID. All Rights Reserved.
GET MORE INFORMATION

Designated Managing Broker | Owner | 471.018027 471018027
+1(708) 226-4848 | joanna@boutiquehomerealty.com




