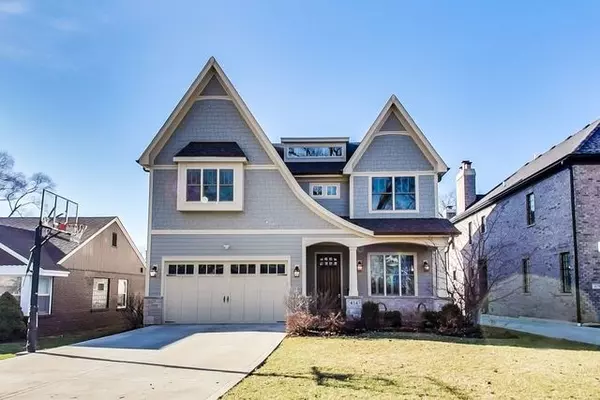Bought with EverBright Realty
For more information regarding the value of a property, please contact us for a free consultation.
Key Details
Sold Price $1,020,000
Property Type Single Family Home
Sub Type Detached Single
Listing Status Sold
Purchase Type For Sale
Square Footage 3,519 sqft
Price per Sqft $289
MLS Listing ID 10145137
Sold Date 03/08/19
Style Cottage
Bedrooms 5
Full Baths 4
Half Baths 1
Year Built 2012
Annual Tax Amount $21,457
Tax Year 2017
Lot Dimensions 50X200
Property Sub-Type Detached Single
Property Description
STUNNING 2012 NEW CONSTRUCTION HOME. DESIRABLE LOCATION LESS THAN 1 MILE TO TRAIN, DOWNTOWN ELM & STEPS TO PRAIRIE PTH. CUSTOM DESIGNED W/ SUPERB UPGRADES, HIGH-END DETAIL & FUNCTIONAL LAYOUT. 3500 SQ FT (PLUS 1500 FINISHED BSMT) LOCATED ON A 50X200 LOT IN TOP RATED HAWTHORNE SCHOOL & SANDBURG J.H. BEAUTIFUL HARDWOOD & MILLWORK THROUGHOUT. WHITE KITCHEN W/ ISLAND & BREAKFAST BAR. EATING AREA OVER LOOKING PRIVATE DECK, PAVER PATIO & FULLY FENCED YARD. LARGE FAMILY ROOM W/ FIREPLACE, DINING ROOM W/ ENTERTAINING WETBAR/WINE RACK, OFFICE, MUDROOM & SITTING ROOM COMPLETE THE 1ST FLOOR. SPACIOUS MASTER SUITE W/ HDWD FLOORS. 2ND BDRM ENSUITE, 3RD AND 4TH BDRMS W/ JACK & JILL BATH. FULL BAR IN FIN BSMNT AS WELL AS 5TH BDRM OPTION. BETTER THAN NEW CONSTRUCTION! SITUATED IN A GREAT ELMHURST FAMILY NEIGHBORHOOD. METICULOUSLY MAINTAINED, FRESHLY PAINTED & NEUTRAL DECOR THROUGHOUT. MAKE YOUR ELMHURST DREAMS COME TRUE W/ A FABULOUS HOME & GREAT SOUGHT AFTER LOCATION. ORIGINAL OWNERS RELOCATING.
Location
State IL
County Du Page
Community Sidewalks, Street Lights, Street Paved
Rooms
Basement Full
Interior
Interior Features Vaulted/Cathedral Ceilings, Bar-Wet, Hardwood Floors, Second Floor Laundry
Heating Natural Gas, Forced Air, Zoned
Cooling Central Air, Zoned
Fireplaces Number 1
Fireplaces Type Gas Log
Fireplace Y
Appliance Double Oven, Microwave, Dishwasher, Refrigerator, Bar Fridge, Disposal, Stainless Steel Appliance(s), Wine Refrigerator
Exterior
Exterior Feature Deck, Brick Paver Patio, Storms/Screens
Parking Features Attached
Garage Spaces 2.0
View Y/N true
Roof Type Asphalt
Building
Story 2 Stories
Foundation Concrete Perimeter
Sewer Sewer-Storm
Water Lake Michigan
New Construction false
Schools
Elementary Schools Hawthorne Elementary School
Middle Schools Sandburg Middle School
High Schools York Community High School
School District 205, 205, 205
Others
HOA Fee Include None
Ownership Fee Simple
Special Listing Condition None
Read Less Info
Want to know what your home might be worth? Contact us for a FREE valuation!

Our team is ready to help you sell your home for the highest possible price ASAP

© 2025 Listings courtesy of MRED as distributed by MLS GRID. All Rights Reserved.
GET MORE INFORMATION

Designated Managing Broker | Owner | 471.018027 471018027
+1(708) 226-4848 | joanna@boutiquehomerealty.com




