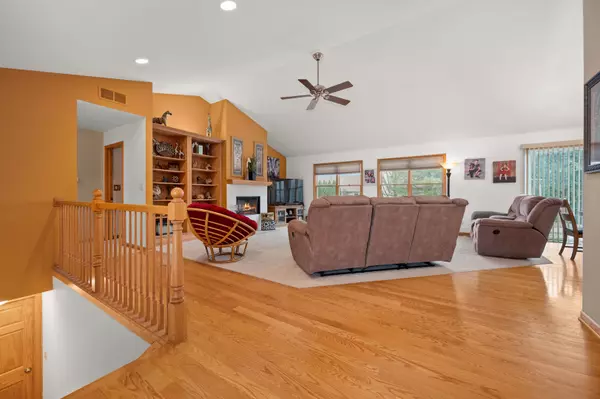Bought with Jennifer Daring of Coldwell Banker Realty
For more information regarding the value of a property, please contact us for a free consultation.
Key Details
Sold Price $350,000
Property Type Single Family Home
Sub Type Detached Single
Listing Status Sold
Purchase Type For Sale
Square Footage 1,950 sqft
Price per Sqft $179
MLS Listing ID 11751131
Sold Date 05/15/23
Style Ranch
Bedrooms 3
Full Baths 2
Year Built 2005
Annual Tax Amount $8,050
Tax Year 2021
Lot Size 9,583 Sqft
Lot Dimensions 125X75
Property Sub-Type Detached Single
Property Description
This WONDERFUL Sycamore home has so much to offer! Walk in to see ~REAL~ BEAUTIFUL Oak hardwood floors throughout! The living room features vaulted ceilings, built-in shelving, ceramic tile GAS fireplace perfect for gathering on winter nights or entertaining guests! The living room opens to the kitchen area which features GORGEOUS CROWNED oak cabinets, ISLAND, and enough countertop and storage space for any at-home chef! ALL APPLIANCES STAY! Furthermore there is a separate walk-in pantry which could be converted into an added half bath for additional equity! The spacious master bedroom is a delight w/ double vanity sinks, jacuzzi tub, separate shower, & more! Washer & dryer on the main floor are included! The basement is unfinished w/ tons of space to add more square footage for MORE ADDED EQUITY! There is a rough-in for a future bathroom as well! All bedrooms are very well sized. The heated garage is PERFECT for the car enthusiast, home-mechanic or anyone that appreciates the luxury of getting into a warm car in the cold winter days. Great neighborhood in close proximity to shopping, schools, parks, bike paths, theater, downtown Sycamore, dining, and much more. Huge deck, perfect for outdoor entertaining as well as a large yard. Hot tub stays but sold AS-IS but works to sellers knowledge.
Location
State IL
County De Kalb
Community Park, Curbs, Sidewalks, Street Lights, Street Paved
Rooms
Basement Full
Interior
Interior Features Vaulted/Cathedral Ceilings, Hot Tub, Hardwood Floors, First Floor Bedroom, First Floor Laundry, First Floor Full Bath, Built-in Features, Walk-In Closet(s), Open Floorplan, Some Carpeting
Heating Natural Gas, Forced Air
Cooling Central Air
Fireplaces Number 1
Fireplaces Type Gas Starter
Fireplace Y
Appliance Range, Microwave, Dishwasher, Refrigerator, Washer, Dryer, Disposal
Exterior
Exterior Feature Deck, Hot Tub, Storms/Screens
Parking Features Attached
Garage Spaces 2.0
View Y/N true
Roof Type Asphalt
Building
Story 1 Story
Foundation Concrete Perimeter
Sewer Public Sewer
Water Public
New Construction false
Schools
School District 427, 427, 427
Others
HOA Fee Include None
Ownership Fee Simple
Special Listing Condition None
Read Less Info
Want to know what your home might be worth? Contact us for a FREE valuation!

Our team is ready to help you sell your home for the highest possible price ASAP

© 2025 Listings courtesy of MRED as distributed by MLS GRID. All Rights Reserved.
GET MORE INFORMATION

Designated Managing Broker | Owner | 471.018027 471018027
+1(708) 226-4848 | joanna@boutiquehomerealty.com




