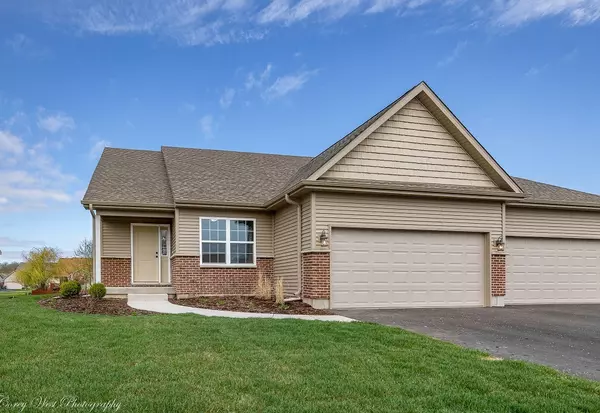Bought with Jennifer Daring of Coldwell Banker Realty
For more information regarding the value of a property, please contact us for a free consultation.
Key Details
Sold Price $323,000
Property Type Condo
Sub Type 1/2 Duplex,Ground Level Ranch
Listing Status Sold
Purchase Type For Sale
Square Footage 1,571 sqft
Price per Sqft $205
MLS Listing ID 11767767
Sold Date 08/18/23
Bedrooms 2
Full Baths 2
HOA Fees $10/ann
Year Built 2022
Tax Year 2021
Lot Dimensions 49.60X125.01X49.29X125.04
Property Sub-Type 1/2 Duplex,Ground Level Ranch
Property Description
Construction is completed & this custom built, ranch, half duplex is ready for the new owners to enjoy! This brand new home offers 2 bedrooms, 2 baths + den. Luxury vinyl planked flooring, bronze hardware & fixtures, family room with vaulted ceiling, Kitchen offers GE Stainless steel appliances, 36" upper cabinets with crown molding, soft close drawers, can lighting & breakfast bar. Sun filled eating area with sliders to the deck. Solid surface counter tops in kitchen & both baths. Primary suite has 36" doorways, tray ceiling & walk in closet. Main floor laundry room with utility sink & closet offers access to the two car attached garage. Full English basement with roughed in plumbing & egress window has great storage space & is ideal for future expansion. Deck + great yard space with convenience to walking/bike trail. Quick delivery possible. 1 year builder warranty. Additional lots & floor plans available.
Location
State IL
County De Kalb
Rooms
Basement Full, English
Interior
Interior Features Vaulted/Cathedral Ceilings, First Floor Bedroom, First Floor Laundry, First Floor Full Bath, Laundry Hook-Up in Unit, Storage, Walk-In Closet(s), Open Floorplan, Some Carpeting
Heating Natural Gas, Forced Air
Cooling Central Air
Fireplace N
Appliance Range, Microwave, Dishwasher, Refrigerator, Disposal, Stainless Steel Appliance(s)
Laundry Gas Dryer Hookup, In Unit, Sink
Exterior
Exterior Feature Deck, Storms/Screens, End Unit
Parking Features Attached
Garage Spaces 2.0
Community Features Trail(s)
View Y/N true
Building
Sewer Public Sewer
Water Public
New Construction true
Schools
School District 427, 427, 427
Others
Pets Allowed Cats OK, Dogs OK
HOA Fee Include Other
Ownership Fee Simple w/ HO Assn.
Special Listing Condition None
Read Less Info
Want to know what your home might be worth? Contact us for a FREE valuation!

Our team is ready to help you sell your home for the highest possible price ASAP

© 2025 Listings courtesy of MRED as distributed by MLS GRID. All Rights Reserved.
GET MORE INFORMATION

Designated Managing Broker | Owner | 471.018027 471018027
+1(708) 226-4848 | joanna@boutiquehomerealty.com




