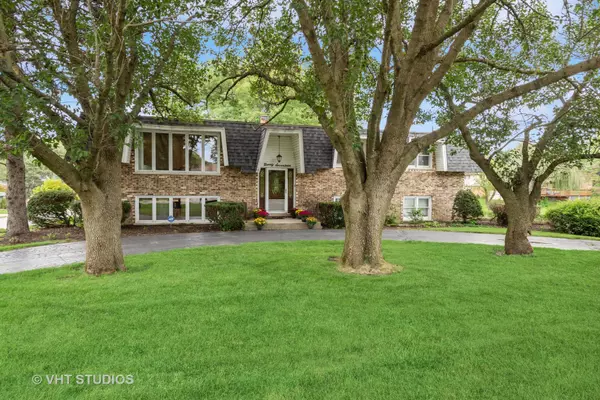Bought with Roberto Rodriguez of Coldwell Banker Realty
For more information regarding the value of a property, please contact us for a free consultation.
Key Details
Sold Price $330,000
Property Type Single Family Home
Sub Type Detached Single
Listing Status Sold
Purchase Type For Sale
Square Footage 1,624 sqft
Price per Sqft $203
MLS Listing ID 11886904
Sold Date 10/27/23
Style Bi-Level
Bedrooms 3
Full Baths 3
Year Built 1970
Annual Tax Amount $1,744
Tax Year 2021
Lot Size 10,018 Sqft
Lot Dimensions 111X85X111X87
Property Sub-Type Detached Single
Property Description
WELCOME HOME to this 3-BEDROOM / 3 BATH SPLIT-LEVEL HOME located on a corner-lot in a quiet, well-kept neighborhood! There is SO MUCH POTENTIAL HERE ~~ bring your decorating ideas and imagine the possibilities! (Some photos are virtually staged to help you envision your future space!) You are sure to feel welcome the moment you step into the INVITING FOYER where you'll soon be greeting your guests and taking coats. ORIGINAL HARDWOOD FLOORING begins at the steps and continues throughout the upper level. The SPACIOUS, SUNLIT LIVING ROOM is a great space for gathering with friends and family! Just steps away is the SIZEABLE EAT-IN KITCHEN that boasts an ABUNDANCE OF CABINETS & COUNTER SPACE (all Appliances stay!), a COZY DINING AREA, and direct access to the Deck. The attached FORMAL DINING ROOM is a lovely space that can be enjoyed every day or as needed for entertaining. Tucked away down the hall for utmost privacy are 3 NICE BEDROOMS including a MASTER SUITE that boasts a BIG WALK-IN CLOSET and a PRIVATE 3-PIECE BATH. The FULL BATH just off the hall is a blank canvas that can be simply updated in no time all! Make your way downstairs and find a HUGE OPEN AREA that offers all the bonus space that you'll ever need! There are so many options for this VERSATILE SPACE ~ use it to suit your needs! Chilly nights will be here soon and you'll want to cozy up to the BEAUTIFUL MASONRY FIREPLACE (gas logs, could be wood-burning, too) in the FAMILY ROOM. Enclose the BONUS AREA & CREATE BEDROOM 4, or keep the Open-Concept plan and utilize the space as a HOME OFFICE, PLAYROOM, or HOME GYM....you decide! The WOW-SIZED LAUNDRY ROOM (Washer & Dryer stay!) is just down the hall and has a WALK-OUT OPTION TO THE BACKYARD PATIO, and don't miss the CONVENIENT UNDER-STAIRS STORAGE CLOSET across the hall. A fantastic VINTAGE-CHIC BATHROOM rounds-out this level (Yes, that's right --- there are 3 Bathrooms here!) Be sure to check out the ATTACHED 2-3 CAR GARAGE (SO BIG!!!) that can accommodate 2 vehicles on one side ++ PLUS ++ vehicle/boat/motorcycle/outdoor toys on the other ~~ or create the MAN-CAVE or ULTIMATE WORKSHOP that you've always wanted! The Garage is also an excellent option for storage overflow, and the recently resealed ASPHALT DRIVEWAY offers PLENTY OF OFF-STREET PARKING. The PROFESSIONALLY LANDSCAPED YARD is perfect for kids, pets and gardening. This property has EXCELLENT PROXIMITY TO HIGHLY-RATED SCHOOLS, SHOPPING, & RESTAURANTS, and it's just a SHORT DISTANCE THE EXPRESSWAY. ------ SELLER IMPROVEMENTS INCLUDE: (2023) new Roof, interior Professionally Painted, driveway Professional Resealed, new Gas Line to Fireplace. (2022) new Garage Opener, new steps on Deck, Deck painted. Also - Kitchen Appliances are newer, A/C and Furnace approx. 8-10 years of age. ------ Don't miss this opportunity ~ schedule your Showing today!
Location
State IL
County Cook
Community Park, Street Paved
Rooms
Basement None
Interior
Interior Features Hardwood Floors, Walk-In Closet(s), Some Carpeting, Separate Dining Room
Heating Natural Gas, Forced Air
Cooling Central Air
Fireplaces Number 1
Fireplaces Type Wood Burning, Gas Log, Stubbed in Gas Line
Fireplace Y
Appliance Range, Microwave, Dishwasher, Refrigerator, Washer, Dryer
Laundry Gas Dryer Hookup, In Unit, Sink
Exterior
Exterior Feature Deck, Patio, Storms/Screens
Parking Features Attached
Garage Spaces 3.0
View Y/N true
Roof Type Asphalt
Building
Lot Description Corner Lot, Landscaped, Mature Trees, Outdoor Lighting
Story Split Level
Sewer Public Sewer
Water Lake Michigan
New Construction false
Schools
Elementary Schools Glen Oaks Elementary School
Middle Schools H H Conrady Junior High School
High Schools Amos Alonzo Stagg High School
School District 117, 117, 230
Others
HOA Fee Include None
Ownership Fee Simple
Special Listing Condition None
Read Less Info
Want to know what your home might be worth? Contact us for a FREE valuation!

Our team is ready to help you sell your home for the highest possible price ASAP

© 2025 Listings courtesy of MRED as distributed by MLS GRID. All Rights Reserved.
GET MORE INFORMATION

Designated Managing Broker | Owner | 471.018027 471018027
+1(708) 226-4848 | joanna@boutiquehomerealty.com




