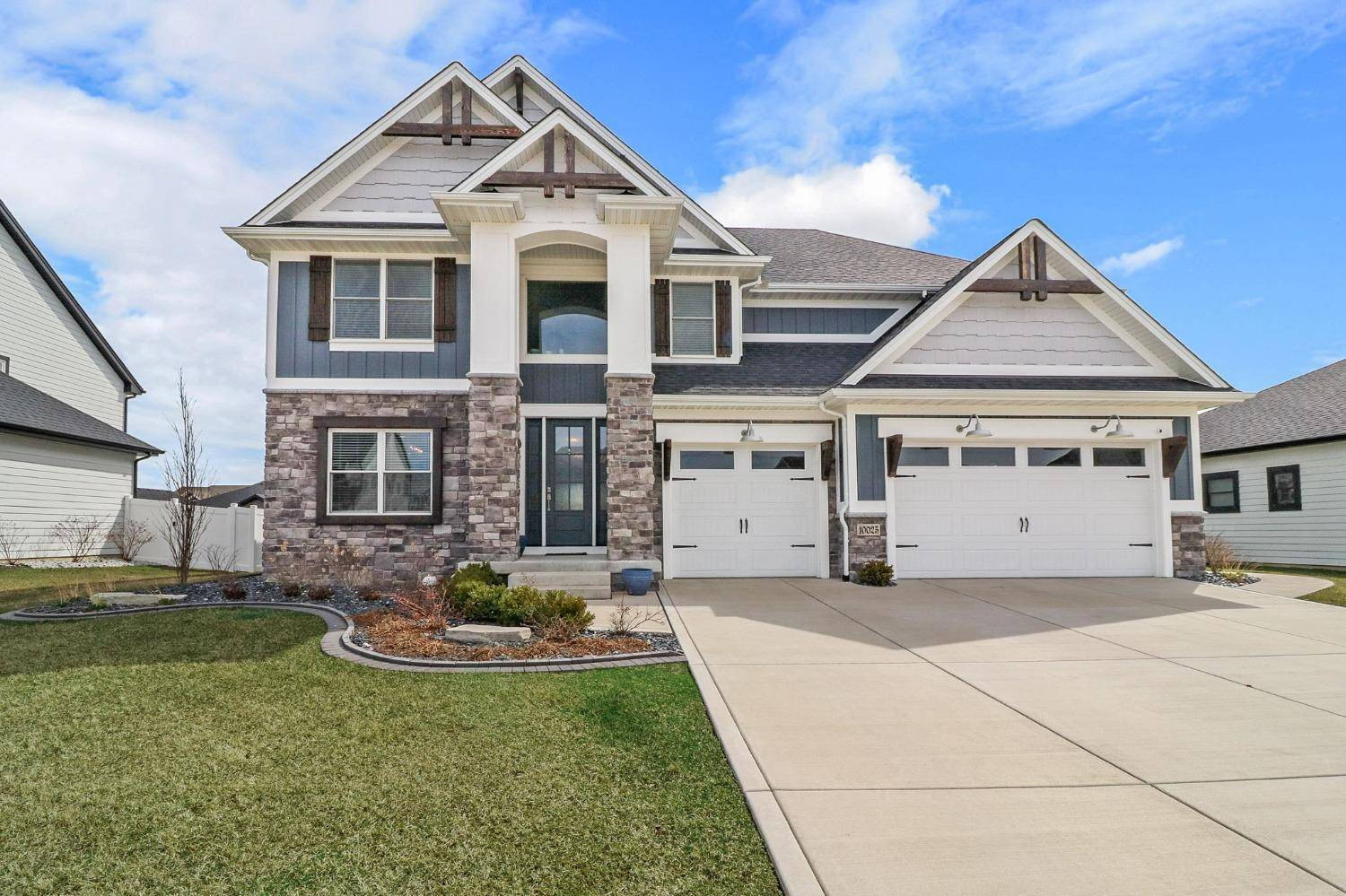For more information regarding the value of a property, please contact us for a free consultation.
Key Details
Sold Price $769,000
Property Type Single Family Home
Sub Type Single Family Residence
Listing Status Sold
Purchase Type For Sale
Square Footage 3,671 sqft
Price per Sqft $209
Subdivision Gates/St John-Un 13B
MLS Listing ID 528297
Sold Date 06/15/23
Bedrooms 5
Full Baths 3
HOA Fees $600
Year Built 2019
Annual Tax Amount $6,569
Tax Year 2021
Lot Size 0.257 Acres
Lot Dimensions 80x140
Property Sub-Type Single Family Residence
Property Description
STUNNING St. John home featuring 5 beds, 4 baths, and 3700 finished sq ft. Main level has expansive open concept floor plan with FIREPLACE, custom trim, and hardwood floors. The kitchen has an eat-around island, custom cabinets, QUARTZ counters, and eat in dining space for an 8 top table. Mudroom and 3/4 bath with tiled shower on main level as well! Upper level has 5 beds, ALL with vaulted / tray ceilings. The MASTER SUITE has a DREAM bathroom, with a glass & tiled shower, soaker tub, double vanity, and walk-in closet. Addt'l 2 full baths upstairs with 4 other generous sized bedrooms that include private bath access and walk in closets! 3 car finished garage, full unfinished basement w/ daylight windows & rough in for bath/bar area round this amazing home. Why wait to build when everything has been done on this home including landscaping, fenced yard, whole house generator, patio w/ 7 person hot tub, high end appliances, & security system. LOW taxes and award winning schools!
Location
State IN
County Lake
Rooms
Basement Daylight, Sump Pump
Interior
Interior Features Cathedral Ceiling(s), Country Kitchen, Vaulted Ceiling(s)
Heating Forced Air, Natural Gas
Cooling Central Air
Flooring Hardwood, Tile
Fireplaces Number 1
Fireplace Yes
Appliance Built-In Gas Range, Dishwasher, Disposal, Dryer, Microwave, Range Hood, Refrigerator, Washer, Water Softener Owned
Exterior
Parking Features Attached, Garage Door Opener, Off Street
Garage Spaces 3.0
Utilities Available Electricity Available, Natural Gas Available
Building
Lot Description Landscaped, Level, Paved, Sprinklers In Front, Sprinklers In Rear
Structure Type Cement Siding,Stone
Schools
High Schools Lake Central High School
School District Lake Central
Others
Acceptable Financing Cash, Contract, Conventional, FHA, VA Loan
Listing Terms Cash, Contract, Conventional, FHA, VA Loan
Read Less Info
Want to know what your home might be worth? Contact us for a FREE valuation!

Our team is ready to help you sell your home for the highest possible price ASAP
Bought with Century 21 Circle
GET MORE INFORMATION
Designated Managing Broker | Owner | 471.018027 471018027
+1(708) 226-4848 | joanna@boutiquehomerealty.com




