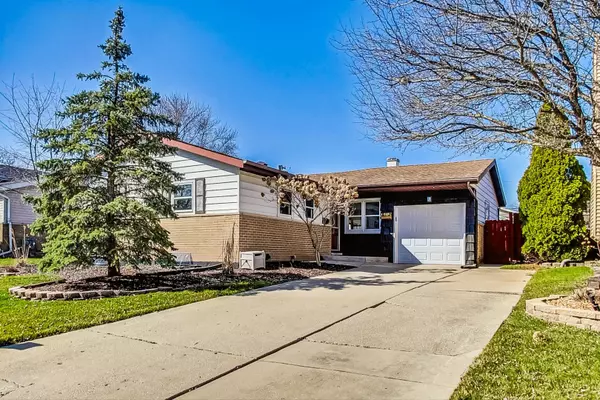Bought with Kristopher Clymer of Kale Realty
For more information regarding the value of a property, please contact us for a free consultation.
Key Details
Sold Price $376,000
Property Type Single Family Home
Sub Type Detached Single
Listing Status Sold
Purchase Type For Sale
Square Footage 2,442 sqft
Price per Sqft $153
MLS Listing ID 11996113
Sold Date 04/26/24
Style Ranch
Bedrooms 4
Full Baths 2
Half Baths 1
Year Built 1964
Annual Tax Amount $1,732
Tax Year 2022
Lot Dimensions 58 X 109
Property Sub-Type Detached Single
Property Description
Nestled in Hickory Hills, this exquisite detached home at 9118 S 88th Ct offers an oasis of comfort and style for those aspiring to own a slice of suburban paradise. With a spacious layout encompassing 4 bedrooms and 2.5 baths, this property presents an ideal blend of location, updates, and convenience. Many updates throughout property, including Furnace (2020), Air Conditioning (2020), Water Heater (2017), Humidifier (2020), Fridge (2023), Dishwasher (2023), Oven (2023), Microwave (2023), Garage Door and Opener (2022), and Fire Door (2023). Upstairs boasts 3 bedrooms, full bathroom and master half bath, new/refinished flooring, and updated kitchen with breakfast nook. Full finished basement adds over an additionl 1205 sq.ft. to provide over 2400 sq.ft. finished living area in the home. This fully remodeled basement is wonderful for related living complete with 4th bedroom, full bathroom, living room, and bonus room. This well-located home is moments from sought after Glen Oaks School (district 117) and neighborhood parks. Just a mile from La Grange Road, giving easy access to forest preserves, shopping, and interstate access, combining the tranquility of suburban living with the convenience of urban accessibility. Embrace the opportunity to make lasting memories in a home that effortlessly blends comfort, style, and practicality. Welcome to 9118 S 88th Ct - where your dream home awaits.
Location
State IL
County Cook
Community Park, Curbs, Sidewalks, Street Paved
Rooms
Basement Full
Interior
Interior Features Bar-Wet, Wood Laminate Floors, First Floor Bedroom, In-Law Arrangement, First Floor Full Bath, Built-in Features
Heating Natural Gas, Forced Air
Cooling Central Air
Fireplace N
Appliance Range, Microwave, Dishwasher, Refrigerator, Washer, Dryer
Laundry In Unit
Exterior
Exterior Feature Patio, Storms/Screens, Outdoor Grill
Parking Features Attached
Garage Spaces 1.0
View Y/N true
Roof Type Asphalt
Building
Lot Description Fenced Yard, Sidewalks
Story 1 Story
Sewer Public Sewer
Water Public
New Construction false
Schools
Elementary Schools Glen Oaks Elementary School
Middle Schools H H Conrady Junior High School
High Schools Amos Alonzo Stagg High School
School District 117, 117, 230
Others
HOA Fee Include None
Ownership Fee Simple
Special Listing Condition None
Read Less Info
Want to know what your home might be worth? Contact us for a FREE valuation!

Our team is ready to help you sell your home for the highest possible price ASAP

© 2025 Listings courtesy of MRED as distributed by MLS GRID. All Rights Reserved.
GET MORE INFORMATION

Designated Managing Broker | Owner | 471.018027 471018027
+1(708) 226-4848 | joanna@boutiquehomerealty.com




