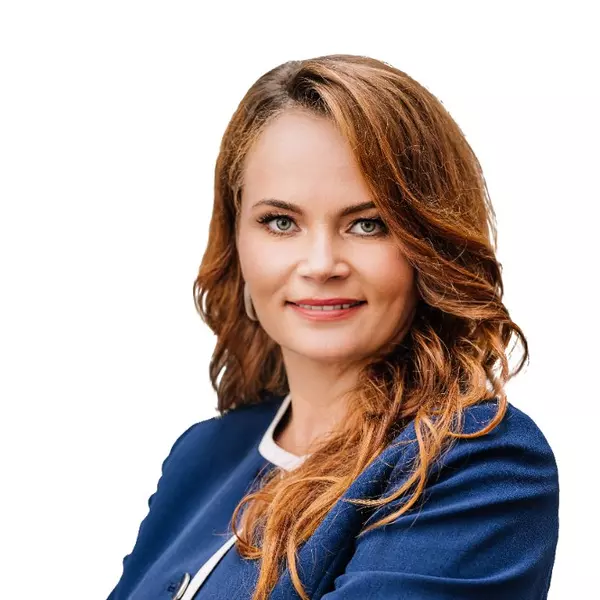For more information regarding the value of a property, please contact us for a free consultation.
Key Details
Sold Price $840,000
Property Type Single Family Home
Sub Type Single Family Residence
Listing Status Sold
Purchase Type For Sale
Square Footage 4,064 sqft
Price per Sqft $206
Subdivision Gates/St John Un 7E
MLS Listing ID 803486
Sold Date 12/13/24
Style Traditional
Bedrooms 5
Full Baths 4
Half Baths 1
HOA Fees $450
Year Built 2022
Annual Tax Amount $8,496
Tax Year 2023
Lot Size 0.352 Acres
Lot Dimensions 114 x 137
Property Sub-Type Single Family Residence
Property Description
Dont miss this rare opportunity! This NEARLY NEW 5 bedroom, 4.5 bath 2 story has room for everyone. The main level ensuite is perfect for RELATED LIVING and has direct access to the massive rear patio measuring 49' x 20'. Enjoy the sunshine while taking in the view of the tranquil pond just off the back yard. Inside this beauty includes all the spaces you'd expect from a luxury home. Main level features a 2 story foyer and great room with open staircase and catwalk overlooking both spaces. Formal living room and dining room just off the foyer are perfectly situated for entertaining. Great room has loads of beautiful windows which flood the room with natural light. Gourmet kitchen has adjacent walk in pantry and 10' island with breakfast bar and serving station just off the dining room. Mud room off the kitchen provides access to the garage and has an adjacent powder room and built-in bench with lockers, Upstairs you will find 2 generous bedrooms seperated by a full bathroom and a forth bedroom with private bath and walk in closet. Primary suite measures 22'x16' and features a large walk in closet, 17' x 16' dressing room and an amazing spa bathroom with dual vanities, freestanding tub and glass enclosed shower. Upper level laundry has additional cabinetry and built in sink making laundry day a snap.
Location
State IN
County Lake
Rooms
Basement Bath/Stubbed, Unfinished, Sump Pump, Concrete, Full
Interior
Interior Features Breakfast Bar, Smart Camera(s)/Recording, Wired for Sound, Stone Counters, Sound System, Soaking Tub, Smart Thermostat, Smart Light(s), Smart Home, Open Floorplan, Crown Molding, Kitchen Island, In-Law Floorplan, His and Hers Closets, High Speed Internet, High Ceilings, Granite Counters, Entrance Foyer, Chandelier, Ceiling Fan(s)
Heating Forced Air, Natural Gas
Cooling Ceiling Fan(s), Central Air
Flooring Carpet, Hardwood, Ceramic Tile
Fireplaces Number 1
Fireplace Yes
Appliance Bar Fridge, Range Hood, Refrigerator, Microwave, Gas Water Heater, Free-Standing Gas Oven, Dishwasher
Exterior
Exterior Feature Smart Camera(s)/Recording
Parking Features Attached, Garage Door Opener, Oversized
Garage Spaces 3.0
Community Features Maintenance Grounds
Utilities Available Cable Connected, Sewer Connected, Water Connected, Underground Utilities, Natural Gas Connected, Electricity Connected
Roof Type Asphalt
Building
Lot Description Corner Lot, Pond On Lot, Landscaped
Foundation Concrete Perimeter
Structure Type Brick,Wood Siding
Schools
School District Hanover
Others
HOA Fee Include Maintenance Grounds
Acceptable Financing Cash, FHA, Conventional
Listing Terms Cash, FHA, Conventional
Read Less Info
Want to know what your home might be worth? Contact us for a FREE valuation!

Our team is ready to help you sell your home for the highest possible price ASAP
Bought with Century 21 Circle
GET MORE INFORMATION
Designated Managing Broker | Owner | 471.018027 471018027
+1(708) 226-4848 | joanna@boutiquehomerealty.com




