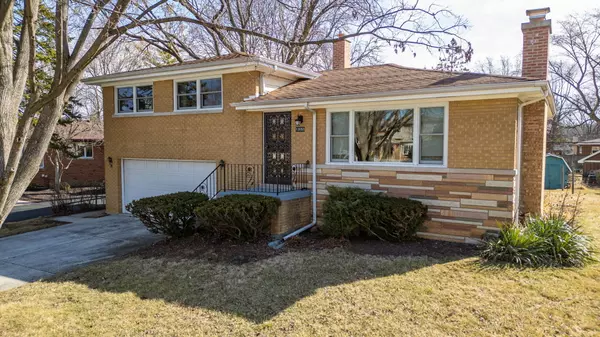Bought with Christine Chuman • john greene, Realtor
For more information regarding the value of a property, please contact us for a free consultation.
Key Details
Sold Price $343,000
Property Type Single Family Home
Sub Type Detached Single
Listing Status Sold
Purchase Type For Sale
Square Footage 1,229 sqft
Price per Sqft $279
MLS Listing ID 12310524
Sold Date 04/25/25
Bedrooms 3
Full Baths 1
Half Baths 1
Year Built 1958
Annual Tax Amount $1,193
Tax Year 2023
Lot Size 9,888 Sqft
Lot Dimensions 37X50X137X69X155
Property Sub-Type Detached Single
Property Description
Check out this brick 3 bedroom/1.5 bathroom home on a cul-de-sac lot steps from Lake Arrowhead Forest Preserve and its walking/bike trails. Minutes to downtown Palos Heights, the Recreation Center, Parks, Grocery Stores, Restaurants and all that Palos Heights has to offer makes this a prime location for the new owners. The current owners have taken incredible care of this home over the years. Enter the front door into a living room featuring a stone fireplace and huge picture window offering plenty of natural light. The eat-in kitchen has wood cabinets, table space, and all appliances included (built-in oven, stove top range, hood vent & refrigerator). Formal dining room is perfect for entertaining guests or hosting holidays. Hardwood floors under all of the carpeting throughout both levels of the home. Upstairs find three great size bedrooms, a full bathroom, and two storage closets. As you head to the basement there is a half bathroom and garage access. Partially finished sub-basement has an entertaining area, laundry/mechanical room, and storage room. Oversized attached two and a half car garage with side access door to the yard. Great size backyard includes garden boxes and a storage shed. All new high end Pella windows throughout the house in 2019. Property being sold in As-Is Condition.
Location
State IL
County Cook
Community Street Lights, Street Paved
Rooms
Basement Partially Finished, Partial
Interior
Heating Natural Gas, Forced Air
Cooling Central Air
Flooring Hardwood
Fireplaces Number 1
Fireplaces Type Wood Burning, Masonry
Fireplace Y
Appliance Range, Refrigerator, Washer, Dryer, Cooktop, Oven, Range Hood
Laundry In Unit
Exterior
Garage Spaces 2.5
View Y/N true
Roof Type Asphalt
Building
Lot Description Cul-De-Sac, Landscaped, Mature Trees
Story Split Level w/ Sub
Foundation Concrete Perimeter
Sewer Public Sewer
Water Lake Michigan
Structure Type Brick,Stone
New Construction false
Schools
High Schools A B Shepard High School (Campus
School District 128, 128, 218
Others
HOA Fee Include None
Ownership Fee Simple
Special Listing Condition None
Read Less Info
Want to know what your home might be worth? Contact us for a FREE valuation!

Our team is ready to help you sell your home for the highest possible price ASAP
© 2025 Listings courtesy of MRED as distributed by MLS GRID. All Rights Reserved.
GET MORE INFORMATION

Designated Managing Broker | Owner | 471.018027 471018027
+1(708) 226-4848 | joanna@boutiquehomerealty.com




