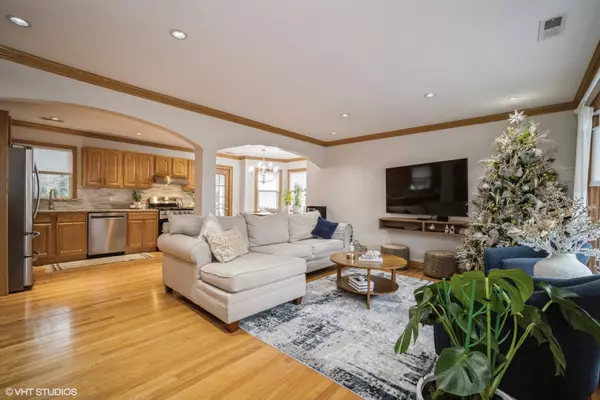Bought with Maya Kereytova of Executive Realty Group LLC
For more information regarding the value of a property, please contact us for a free consultation.
Key Details
Sold Price $445,000
Property Type Single Family Home
Sub Type Detached Single
Listing Status Sold
Purchase Type For Sale
Square Footage 1,750 sqft
Price per Sqft $254
MLS Listing ID 12321869
Sold Date 05/16/25
Bedrooms 3
Full Baths 2
Year Built 1957
Annual Tax Amount $7,118
Tax Year 2023
Lot Size 0.498 Acres
Lot Dimensions 130X167
Property Sub-Type Detached Single
Property Description
Welcome to this bright and inviting home, where natural light, beautiful hardwood floors, and an open-concept layout create the perfect blend of comfort and style. The updated kitchen is a showstopper, featuring solid maple cabinets, granite countertops, a marble backsplash, and stainless steel appliances, seamlessly flowing into the dining and living areas. Upstairs, the spacious primary bedroom offers direct access to a luxurious full bathroom with an oversized jacuzzi tub. Two additional bright bedrooms complete the second level, providing plenty of space for family or guests. The lower level offers a cozy retreat with a stunning stone-walled gas fireplace, perfect for relaxing or entertaining. Thoughtfully designed custom storage blends effortlessly into the walls, while the updated full bathroom boasts heated floors. A convenient laundry/mudroom with access to the back porch and the detached 2-car garage adds extra functionality. Nestled in a peaceful neighborhood, this home sits on nearly half an acre of beautifully landscaped property. With its tranquil setting and proximity to shopping, restaurants, and amenities, you'll enjoy the perfect balance of serenity and convenience. Move-in ready and meticulously maintained, this home is an absolute gem. Don't miss your chance to make it yours!
Location
State IL
County Cook
Community Park, Street Paved
Rooms
Basement Finished, Crawl Space, Exterior Entry, Rec/Family Area, Partial, Daylight
Interior
Interior Features Open Floorplan, Dining Combo, Granite Counters
Heating Natural Gas, Forced Air
Cooling Central Air
Flooring Hardwood
Fireplaces Number 1
Fireplaces Type Attached Fireplace Doors/Screen, Gas Log, Gas Starter
Fireplace Y
Appliance Range, Dishwasher, Refrigerator, Washer, Dryer, Disposal, Stainless Steel Appliance(s), Range Hood, Water Softener Owned, Humidifier
Laundry In Unit, Sink
Exterior
Exterior Feature Fire Pit
Garage Spaces 2.0
View Y/N true
Roof Type Asphalt
Building
Story Split Level
Foundation Concrete Perimeter
Structure Type Vinyl Siding
New Construction false
Schools
School District 23, 23, 214
Others
HOA Fee Include None
Ownership Fee Simple
Special Listing Condition None
Read Less Info
Want to know what your home might be worth? Contact us for a FREE valuation!

Our team is ready to help you sell your home for the highest possible price ASAP

© 2025 Listings courtesy of MRED as distributed by MLS GRID. All Rights Reserved.
GET MORE INFORMATION

Designated Managing Broker | Owner | 471.018027 471018027
+1(708) 226-4848 | joanna@boutiquehomerealty.com




