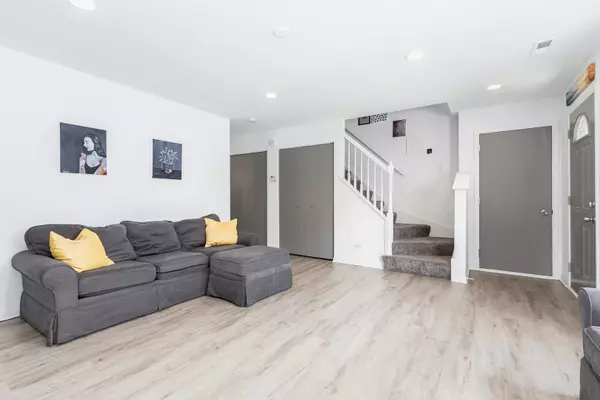Bought with Vicmari Tirado of Alpha 7 Realty
For more information regarding the value of a property, please contact us for a free consultation.
Key Details
Sold Price $256,875
Property Type Townhouse
Sub Type Townhouse-2 Story
Listing Status Sold
Purchase Type For Sale
Square Footage 1,266 sqft
Price per Sqft $202
Subdivision Meadowalk
MLS Listing ID 12342528
Sold Date 06/06/25
Bedrooms 3
Full Baths 1
Half Baths 1
HOA Fees $50/mo
Year Built 1996
Annual Tax Amount $4,851
Tax Year 2023
Lot Dimensions 75 X 29
Property Sub-Type Townhouse-2 Story
Property Description
Welcome to 611 Cedar Ct, Romeoville - a move-in-ready 3-bedroom, 1.5-bath townhome that's been beautifully updated inside and out! Step inside to find brand-new vinyl plank flooring on the main level, offering a fresh, modern look that's both stylish and durable. Upstairs, newer carpeting creates a cozy feel throughout the bedrooms. The home has been freshly painted, including the exterior, garage, and interior spaces, giving it a clean and inviting atmosphere. The spacious kitchen features brand-new stainless steel appliances and an eat-in area with sliding glass doors leading to a private, fenced backyard-perfect for relaxing, grilling, or entertaining. You'll love the updated light fixtures and new recessed can lights, adding brightness and warmth to the living spaces. Additional updates include a newer garage door and refreshed exterior woodwork. The bedrooms are generously sized with great closet space, and the upstairs full bath has a bright, updated feel. Plus, the attached garage provides convenient parking and extra storage. Located on a quiet cul-de-sac with easy access to shopping, parks, and major highways-this home is truly a must-see! Don't miss your chance to own this turnkey property - schedule your showing today!
Location
State IL
County Will
Rooms
Basement None
Interior
Heating Natural Gas, Forced Air
Cooling Central Air
Fireplace N
Appliance Range, Dishwasher, Refrigerator, Stainless Steel Appliance(s), Range Hood
Exterior
Garage Spaces 1.0
View Y/N true
Roof Type Asphalt
Building
Foundation Concrete Perimeter
Sewer Public Sewer
Water Public
Structure Type Vinyl Siding
New Construction false
Schools
School District 365U, 365U, 365U
Others
Pets Allowed Cats OK, Dogs OK
HOA Fee Include Insurance,Clubhouse
Ownership Fee Simple w/ HO Assn.
Special Listing Condition None
Read Less Info
Want to know what your home might be worth? Contact us for a FREE valuation!

Our team is ready to help you sell your home for the highest possible price ASAP

© 2025 Listings courtesy of MRED as distributed by MLS GRID. All Rights Reserved.
GET MORE INFORMATION

Designated Managing Broker | Owner | 471.018027 471018027
+1(708) 226-4848 | joanna@boutiquehomerealty.com




