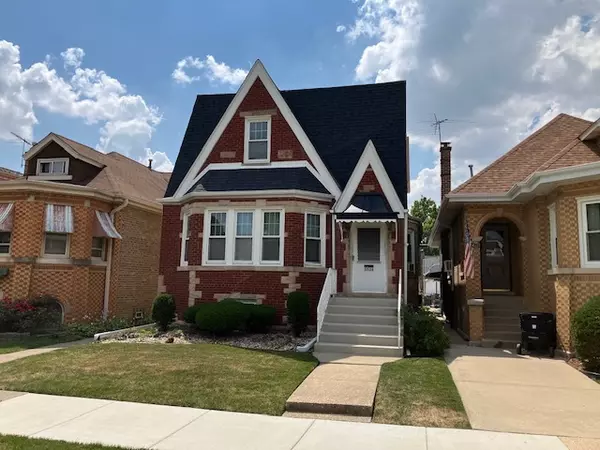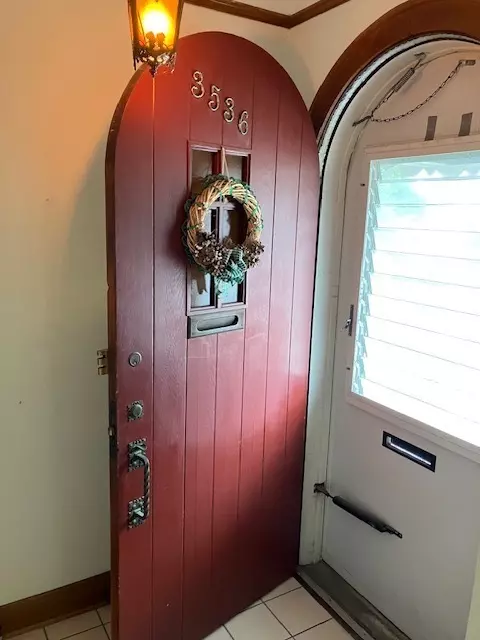Bought with Diana Matichyn of Coldwell Banker Realty
For more information regarding the value of a property, please contact us for a free consultation.
Key Details
Sold Price $395,000
Property Type Single Family Home
Sub Type Detached Single
Listing Status Sold
Purchase Type For Sale
Square Footage 1,700 sqft
Price per Sqft $232
Subdivision Schorsch Village
MLS Listing ID 12422401
Sold Date 09/18/25
Style English,Tudor
Bedrooms 4
Full Baths 2
Year Built 1938
Annual Tax Amount $5,707
Tax Year 2023
Lot Dimensions 30 x 126
Property Sub-Type Detached Single
Property Description
What an absolutely amazing opportunity! This Schorsch Village Brick Tudor is available for the first time in 61 years! You should love the fact that all the windows have been replaced with thermopane windows, so no nasty drafts when winter comes again - and it will! Likewise, the roof is newer and appears to be in great shape! Both bathrooms have been renovated as well. The boiler and the hot water tank in the basement appear to be in good shape. Fortunately, the original wood trim has been maintained and is in great shape, and most of the first floor and a couple of rooms upstairs have had carpeting protecting the hardwood floors for decades! When corners of the carpet are pulled back, the hardwood floors underneath look like they could be finished beautifully! Two of the bedrooms upstairs do have the hardwood floors exposed! Grandma lived on the second floor for many years, and so she had her own kitchen there! You could keep it that way, or convert it to an amazing retro wet bar for a home-office, den, or creative space! The full high and dry basement offers additional space and opportunities. Lovely rear yard and two car garage as well. Bring your creative juices, some planning, and a little elbow grease, and you can transform this solid gem into your family's home for the next six decades! (And create some additional equity for yourself along the way!)
Location
State IL
County Cook
Community Park, Curbs, Sidewalks, Street Lights, Street Paved
Rooms
Basement Unfinished, Exterior Entry, Concrete, Full
Interior
Interior Features In-Law Floorplan, 1st Floor Full Bath, Built-in Features, Replacement Windows, Workshop
Heating Natural Gas
Cooling Window Unit(s), Wall Unit(s), Zoned
Flooring Hardwood
Fireplace N
Appliance Range, Microwave, Refrigerator, Washer, Dryer, Wine Refrigerator
Laundry Gas Dryer Hookup, In Unit
Exterior
Garage Spaces 2.0
View Y/N true
Roof Type Asphalt
Building
Story 2 Stories
Foundation Concrete Perimeter
Sewer Public Sewer
Water Lake Michigan, Public
Structure Type Brick
New Construction false
Schools
School District 299, 299, 299
Others
HOA Fee Include None
Ownership Fee Simple
Special Listing Condition List Broker Must Accompany
Read Less Info
Want to know what your home might be worth? Contact us for a FREE valuation!

Our team is ready to help you sell your home for the highest possible price ASAP

© 2025 Listings courtesy of MRED as distributed by MLS GRID. All Rights Reserved.
GET MORE INFORMATION

Designated Managing Broker | Owner | 471.018027 471018027
+1(708) 226-4848 | joanna@boutiquehomerealty.com




