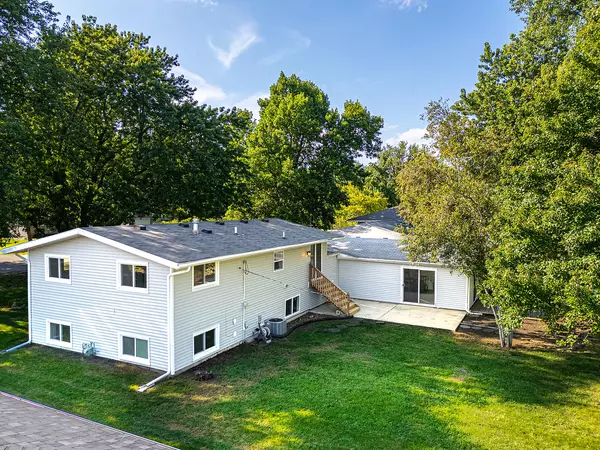Bought with Kendra Keck of BHHS Central Illinois, REALTORS
For more information regarding the value of a property, please contact us for a free consultation.
Key Details
Sold Price $260,000
Property Type Single Family Home
Sub Type Detached Single
Listing Status Sold
Purchase Type For Sale
Square Footage 1,920 sqft
Price per Sqft $135
MLS Listing ID 12424799
Sold Date 10/03/25
Style Bi-Level
Bedrooms 4
Full Baths 2
Year Built 1988
Annual Tax Amount $4,150
Tax Year 2024
Lot Dimensions 80 x 142
Property Sub-Type Detached Single
Property Description
Small town living in highly desirable Hudson, IL ! Watch the beautiful sunrise with no interruption of backyard neighbors. Gorgeously updated 4br, 2ba bi-level with many unique features! This home boasts an extra large 2-car garage with a tandem 900 sq ft addition that is the perfect answer to boat storage, workshop. Better yet - turn it into extra living quarters! Full lower level remodel in 2024 includes state-of-the-art basement waterproof gutter system (2024). Custom spa-like full bath offering dual sink vanity, smart toilet (w/ bidet, heated seat, and heated air dryer), freestanding bathtub, tiled shower with a custom stone base, and 78 inch tall sliding glass door . New primary bedroom with huge 9x7ft walk-in closet (2024). Ceiling fans added to all bedrooms (2025). Kitchen updates include quartz ctops and soft close cabinets (2021) brand new Samsung BESPOKE wi-fi enabled smart appliances (2025) (range w built-in air fryer, dishwasher, microwave, and refrigerator with 1-3 year warranty), and new backsplash (May 2025). New electric fireplace in living room (2025). New garage door spring and rollers with 5 year warranty (June 2025). Wi-fi enabled garage door opener (2022) HVAC, water heater, fixtures and flooring (LVP and carpet (2021). Be the lucky one to call this home yours!!!!
Location
State IL
County Mclean
Community Street Lights, Street Paved
Rooms
Basement Other, Full
Interior
Interior Features Vaulted Ceiling(s), Open Floorplan, Replacement Windows, Quartz Counters
Heating Natural Gas
Cooling Central Air
Fireplaces Number 1
Fireplaces Type Gas Log
Fireplace Y
Appliance Range, Microwave, Dishwasher, High End Refrigerator, Washer, Dryer, Range Hood
Exterior
Garage Spaces 2.0
View Y/N true
Building
Story Split Level
Foundation Block
Sewer Septic Tank
Water Public
Structure Type Vinyl Siding
New Construction false
Schools
Elementary Schools Hudson Elementary
Middle Schools Kingsley Jr High
High Schools Normal Community High School
School District 5, 5, 5
Others
HOA Fee Include None
Ownership Fee Simple
Special Listing Condition None
Read Less Info
Want to know what your home might be worth? Contact us for a FREE valuation!

Our team is ready to help you sell your home for the highest possible price ASAP

© 2025 Listings courtesy of MRED as distributed by MLS GRID. All Rights Reserved.
GET MORE INFORMATION

Designated Managing Broker | Owner | 471.018027 471018027
+1(708) 226-4848 | joanna@boutiquehomerealty.com




