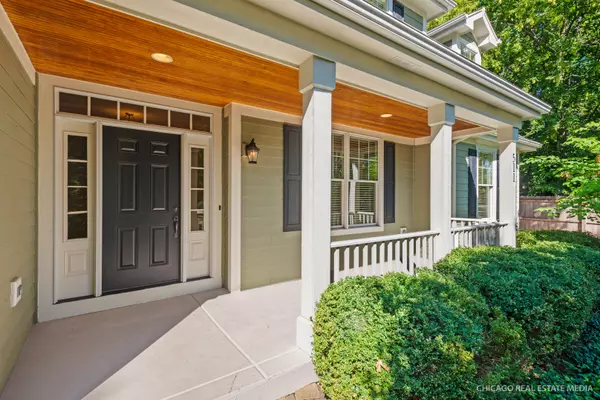Bought with Cory Jones of eXp Realty - St. Charles
For more information regarding the value of a property, please contact us for a free consultation.
Key Details
Sold Price $800,000
Property Type Single Family Home
Sub Type Detached Single
Listing Status Sold
Purchase Type For Sale
Square Footage 2,760 sqft
Price per Sqft $289
MLS Listing ID 12435065
Sold Date 10/09/25
Bedrooms 4
Full Baths 2
Half Baths 1
Year Built 2008
Annual Tax Amount $13,194
Tax Year 2024
Lot Size 0.290 Acres
Lot Dimensions 0.29
Property Sub-Type Detached Single
Property Description
This beautifully designed home combines the ease of first-floor living with timeless craftsmanship and modern luxury-just steps from the charm of downtown St. Charles. Nestled back from 7th Street, the property offers a peaceful, private setting, yet keeps you close to shops, dining, and the riverfront. Enjoy morning coffee on the brick patio overlooking professionally landscaped gardens, or relax on the spacious covered front porch with a rich wood ceiling. Inside, the open floor plan is filled with architectural details that set this home apart-coffered ceilings, transom windows, detailed millwork, pocket doors, and elegant crown molding. The heart of the home features a soaring 12-foot stone fireplace with gas logs, expansive windows that flood the space with natural light, and gleaming hardwood floors throughout. The oversized eat-in kitchen is an entertainer's dream, boasting high-end KitchenAid stainless steel appliances, cherry cabinetry, granite countertops, a true walk-in pantry, and a butler's pantry/coffee bar. With 9- and 12-foot ceilings, this open layout is designed for both comfortable living and effortless entertaining. The deep-pour 9-foot basement offers endless possibilities-already roughed for plumbing, equipped with egress windows, a radon mitigation system, a tankless water heater, a sump pump with battery backup, and a dedicated basement air system. Built in 2008 with thoughtful updates, this home is the perfect blend of convenience, luxury, and location-ideal for those who want to simplify life without sacrificing style.
Location
State IL
County Kane
Rooms
Basement Unfinished, Bath/Stubbed, Egress Window, 9 ft + pour, Concrete, Full
Interior
Interior Features Vaulted Ceiling(s), 1st Floor Bedroom, 1st Floor Full Bath, High Ceilings, Coffered Ceiling(s), Open Floorplan
Heating Natural Gas
Cooling Central Air
Flooring Hardwood
Fireplaces Number 1
Fireplaces Type Gas Log
Fireplace Y
Appliance Range, Microwave, Dishwasher, Refrigerator, Washer, Dryer, Disposal, Stainless Steel Appliance(s), Water Softener
Laundry Main Level
Exterior
Garage Spaces 2.0
View Y/N true
Roof Type Asphalt
Building
Story 2 Stories
Foundation Concrete Perimeter
Sewer Public Sewer
Water Public
Structure Type Cedar
New Construction false
Schools
School District 303, 303, 303
Others
HOA Fee Include None
Ownership Fee Simple
Special Listing Condition None
Read Less Info
Want to know what your home might be worth? Contact us for a FREE valuation!

Our team is ready to help you sell your home for the highest possible price ASAP

© 2025 Listings courtesy of MRED as distributed by MLS GRID. All Rights Reserved.
GET MORE INFORMATION

Designated Managing Broker | Owner | 471.018027 471018027
+1(708) 226-4848 | joanna@boutiquehomerealty.com




