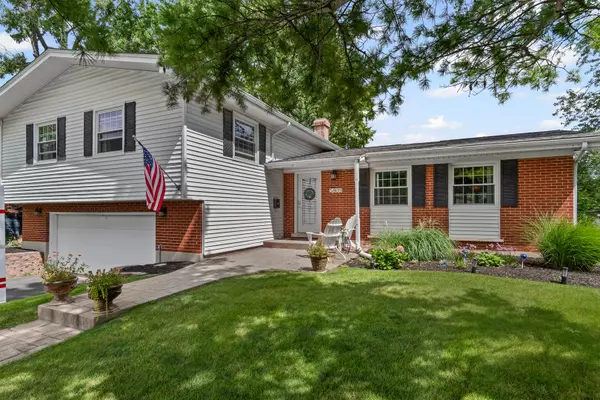Bought with Karen Giandonato of Coldwell Banker Realty
For more information regarding the value of a property, please contact us for a free consultation.
Key Details
Sold Price $550,000
Property Type Single Family Home
Sub Type Detached Single
Listing Status Sold
Purchase Type For Sale
Square Footage 2,652 sqft
Price per Sqft $207
Subdivision Meadows
MLS Listing ID 12452733
Sold Date 10/10/25
Style Bi-Level
Bedrooms 4
Full Baths 2
Half Baths 1
Year Built 1962
Annual Tax Amount $10,011
Tax Year 2024
Lot Size 10,890 Sqft
Lot Dimensions 75.3 x 142 x 77.4 x 139.7
Property Sub-Type Detached Single
Property Description
Step Inside Your Next Home! A warm, inviting entry welcomes you with brand-new hardwood floors that flow seamlessly throughout the main level. The open living and dining area offers the perfect setting for both everyday living and entertaining. The beautifully remodeled kitchen with an eating area is a showpiece, featuring granite countertops, new fridge, newer dishwasher, double ovens, a brand new gas cooktop with a striking range hood, and a stylish glass backsplash. The island with seating for four makes this the true heart of the home. Just steps away, the spacious family room boasts a gas-starter wood-burning fireplace-perfect for cozy winter nights. In the lower level you'll find a game room adds even more space for family fun and entertainment. Upstairs, greets you with four generously sized bedrooms. The primary suite is a standout with two large closets and a fully updated en suite bath, complete with sliding barn doors and modern finishes. The backyard retreat features a newly refurbished paver patio and a nearly new 12x8 shed, ideal for summer gatherings and extra storage. With thoughtful updates throughout-including roof (2019), windows (2021), and full kitchen and bath remodel (2023)-this home offers the perfect balance of style, comfort, and peace of mind. An exceptional community offering highly acclaimed District 203 schools-including a brand-new grade school right within the subdivision. Residents enjoy access to the Meadows pool and clubhouse (pool membership required), plus an unbeatable location close to the Lisle train station, I-355, I-88, and downtown Lisle. Meadows is the perfect place to call home. --
Location
State IL
County Dupage
Rooms
Basement Partially Finished, Partial
Interior
Interior Features Walk-In Closet(s)
Heating Natural Gas
Cooling Central Air
Flooring Hardwood, Carpet
Fireplaces Number 1
Fireplaces Type Wood Burning, Gas Starter
Fireplace Y
Appliance Double Oven, Microwave, Dishwasher, Refrigerator, Washer, Dryer, Disposal, Range Hood, Gas Cooktop
Exterior
Garage Spaces 2.5
View Y/N true
Roof Type Asphalt
Building
Story Split Level
Foundation Concrete Perimeter
Sewer Public Sewer
Water Public
Structure Type Vinyl Siding,Brick
New Construction false
Schools
Elementary Schools Lisle Elementary School
Middle Schools Lisle Junior High School
High Schools Lisle High School
School District 202, 202, 202
Others
HOA Fee Include None
Ownership Fee Simple
Special Listing Condition None
Read Less Info
Want to know what your home might be worth? Contact us for a FREE valuation!

Our team is ready to help you sell your home for the highest possible price ASAP

© 2025 Listings courtesy of MRED as distributed by MLS GRID. All Rights Reserved.
GET MORE INFORMATION

Designated Managing Broker | Owner | 471.018027 471018027
+1(708) 226-4848 | joanna@boutiquehomerealty.com




