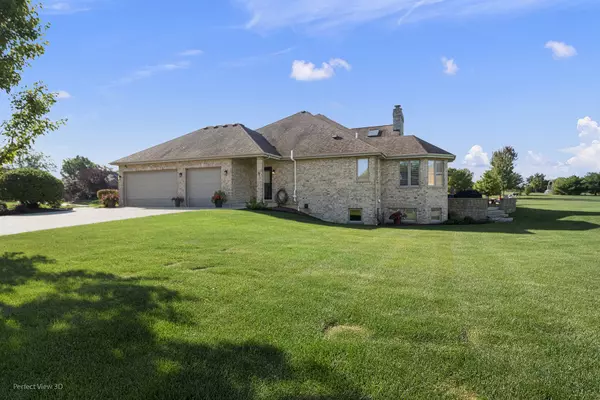Bought with Amber Burnett of AJ B.I.G.S. Realty
For more information regarding the value of a property, please contact us for a free consultation.
Key Details
Sold Price $669,000
Property Type Single Family Home
Sub Type Detached Single
Listing Status Sold
Purchase Type For Sale
Square Footage 3,250 sqft
Price per Sqft $205
Subdivision Canterbury Lakes
MLS Listing ID 12473625
Sold Date 10/24/25
Style Ranch
Bedrooms 5
Full Baths 4
Year Built 2003
Tax Year 2023
Lot Dimensions 131X218X137X257
Property Sub-Type Detached Single
Property Description
Luxury Living Meets Smart Design...Set in a picturesque neighborhood with scenic ponds and walking trails, this exceptional home blends elegant curb appeal with a spacious, thoughtfully planned interior. Inside, you'll find 5 bedrooms, including 2 on the fully finished lower level, ideal for guests or multigenerational living. Upstairs, the home shines with a dramatic cathedral-ceiling living room anchored by a wood-burning fireplace and a charming brick-accented formal dining room. The fully renovated chef's kitchen boasts stunning cabinetry, quartz countertops, stainless steel appliances, sunny breakfast nook, and a built-in wine fridge. The lower level is an entertainer's dream-complete with radiant heated floors, a loft-style second kitchen, fitness room, game area, media room, and a stunning brick wine cellar. It also includes two additional bedrooms, office, full bath, and walk-out access to the backyard. Additional features include a heated 3-car side-load garage with newly finished floors, a main-level laundry room, and a whole-house speaker system. Just 10 Minutes from Downtown Frankfort! This is more than a home, it's a lifestyle. Don't miss your chance to experience it.
Location
State IL
County Will
Community Lake, Curbs, Street Lights, Street Paved
Rooms
Basement Finished, Full
Interior
Interior Features Vaulted Ceiling(s), Walk-In Closet(s), Open Floorplan, Separate Dining Room
Heating Natural Gas, Radiant Floor
Cooling Central Air
Flooring Hardwood
Fireplaces Number 2
Fireplaces Type Wood Burning, Gas Starter
Fireplace Y
Appliance Range, Microwave, Dishwasher, Refrigerator, Washer, Dryer, Disposal, Stainless Steel Appliance(s)
Laundry Main Level, Gas Dryer Hookup, Sink
Exterior
Garage Spaces 3.0
View Y/N true
Building
Story 1 Story
Sewer Storm Sewer
Water Public
Structure Type Brick
New Construction false
Schools
School District 207U, 207U, 207U
Others
HOA Fee Include None
Ownership Fee Simple w/ HO Assn.
Special Listing Condition None
Read Less Info
Want to know what your home might be worth? Contact us for a FREE valuation!

Our team is ready to help you sell your home for the highest possible price ASAP

© 2025 Listings courtesy of MRED as distributed by MLS GRID. All Rights Reserved.
GET MORE INFORMATION

Designated Managing Broker | Owner | 471.018027 471018027
+1(708) 226-4848 | joanna@boutiquehomerealty.com




